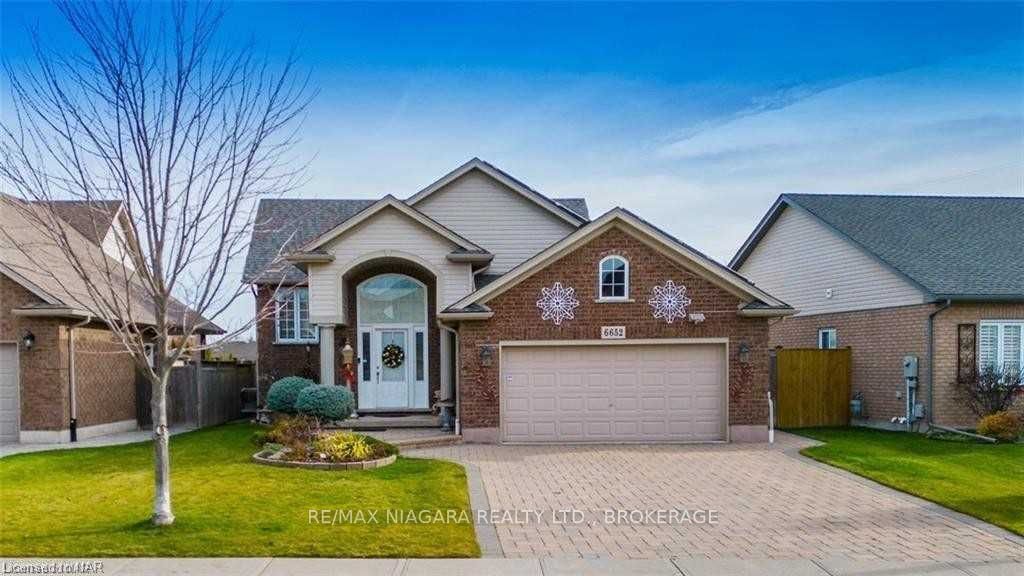$849,900
$***,***
2+1-Bed
3-Bath
1100-1500 Sq. ft
Listed on 3/8/23
Listed by RE/MAX NIAGARA REALTY LTD., BROKERAGE
Driving Up You Will See The Details In The Landscaping And The Double Wide Interlocking Brick Driveway That Can Park 4 Vehicles And 2 More In The Garage. When You Enter Into The Foyer You Notice The High Vaulted Ceilings That Bring In An Abundance Of Natural Light. The Open Concept Living Room, Dining Room And Kitchen Make This Home Also An Ideal Place For Entertaining On Those Special Occasions. The Main Floor Also Consists Of Two Large Comfortable Bedrooms And An Updated 4Pc Washroom That Houses The Laundry, Making It Easy For Same Level Living. Off The Main Floor To The Outside You Can Enjoy Your Large Composite Deck And Gazebo Which Overlooks Your Fully Fenced In Yard With 6 Person Hot Tub. The Fully Finished Basement Is Suited For Unexpected Guests.
This One Bedroom Suite With Living Area And Full Sized Galley Kitchen Also Comes With An Updated 3 Pc Bathroom And Separate Entrance.
To view this property's sale price history please sign in or register
| List Date | List Price | Last Status | Sold Date | Sold Price | Days on Market |
|---|---|---|---|---|---|
| XXX | XXX | XXX | XXX | XXX | XXX |
X5954219
Detached, Bungalow-Raised
1100-1500
5+6
2+1
3
2
Attached
4
6-15
Central Air
Finished, Full
N
Brick Front, Other
Forced Air
N
$4,899.49 (2022)
110.00x50.00 (Feet)
